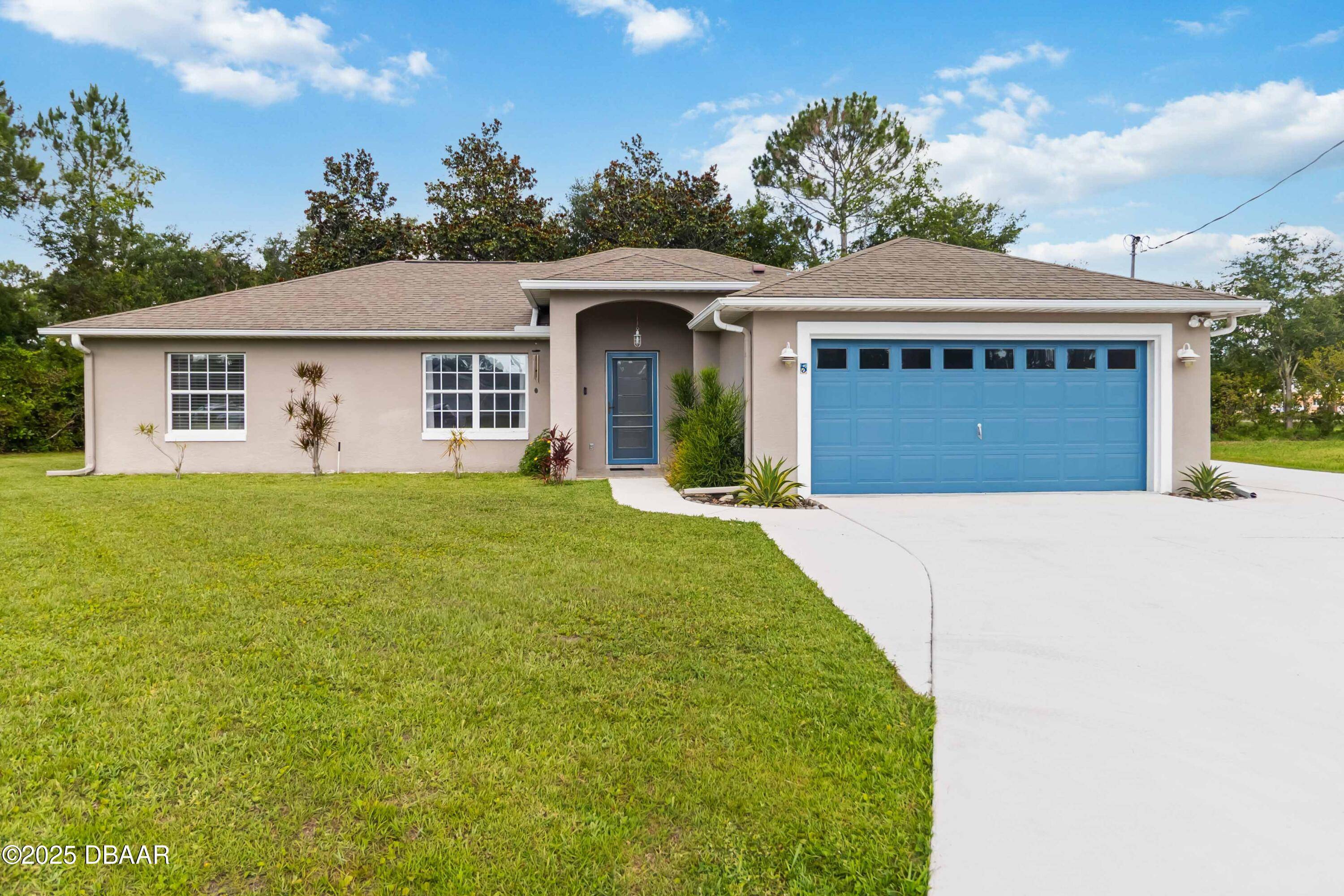3 Beds
2 Baths
1,892 SqFt
3 Beds
2 Baths
1,892 SqFt
OPEN HOUSE
Sat Jul 05, 10:00am - 12:00pm
Key Details
Property Type Single Family Home
Sub Type Single Family Residence
Listing Status Active
Purchase Type For Sale
Square Footage 1,892 sqft
Price per Sqft $198
Subdivision Not In Subdivision
MLS Listing ID 1214977
Bedrooms 3
Full Baths 2
Year Built 1997
Annual Tax Amount $4,559
Lot Size 0.251 Acres
Lot Dimensions 0.25
Property Sub-Type Single Family Residence
Source Daytona Beach Area Association of REALTORS®
Property Description
Vaulted ceilings, new flooring in the bedrooms and living area, and abundant natural light throughout create a bright and inviting interior. The remodeled kitchen features tall soft-close cabinets, granite countertops, oversized drawers, a sunny eat-in area, and a bar-height counter perfect for casual dining or entertaining.
This thoughtfully designed split floor plan offers privacy and flexibility. The primary suite includes two walk-in closets, an updated en-suite bath, and a private nook ideal for a home office or reading space. One of the secondary bedrooms also features a built-in desk, perfect for work, hobbies, or study space. A bright sunroom connects to the main living area, and a new sliding glass door provides access to a brand-new 40-foot screened-in patio, with 20 feet covered. There's also a 10-by-10 paver patio and an adjacent tiled area, all overlooking a peaceful, wooded backyard.
Need bonus space? The oversized 18-by-23 second garage is finished with ceramic tile flooring, its own A/C and heat, and access to both the house and backyard. It's ideal for a gym, studio, workshop, or guest suite, and its generous size can even accommodate certain boats or trailers, helping you save on storage costs. There's also a dedicated hurricane-safe storage room for added peace of mind.
Additional features include an inside laundry room, well-fed irrigation system, doorbell security camera, ceiling fans throughout, and generous storage space. The roof was replaced in 2008, the A/C unit in 2014, and the home is not in a flood zone. A new survey was completed in 2024, and a 4-point inspection was done in 2025 for added confidence.
Located just five minutes from I-95, this home is in the Flagler County school district and close to a new hospital, shopping, dining, and the Bird of Paradise Nature Preserve with kayak launch access.
Come see it for yourself today!
Location
State FL
County Flagler
Community Not In Subdivision
Direction From I-95 N Take exit 289 toward Palm Coast Use the left 2 lanes to turn left onto Palm Coast Pkwy NW Turn right onto Belle Terre Pkwy Turn right onto Bird of Paradise Dr
Interior
Interior Features Breakfast Bar, Ceiling Fan(s), Open Floorplan, Primary Bathroom - Shower No Tub, Primary Downstairs, Split Bedrooms, Vaulted Ceiling(s)
Heating Central, Electric, Heat Pump
Cooling Central Air
Exterior
Parking Features Additional Parking, Attached, Garage
Garage Spaces 3.0
Utilities Available Electricity Connected, Sewer Connected, Water Connected
Roof Type Shingle
Porch Patio, Screened
Total Parking Spaces 3
Garage Yes
Building
Water Public
Structure Type Block,Stucco
New Construction No
Schools
Elementary Schools Belle Terre
Middle Schools Indian Trails
High Schools Matanzas
Others
Senior Community No
Tax ID 07-11-31-7035-00170-0040
Acceptable Financing Cash, Conventional, FHA, VA Loan
Listing Terms Cash, Conventional, FHA, VA Loan
Virtual Tour https://my.matterport.com/show/?m=AdzvceSksPA&mls=1
Find out why customers are choosing LPT Realty to meet their real estate needs








