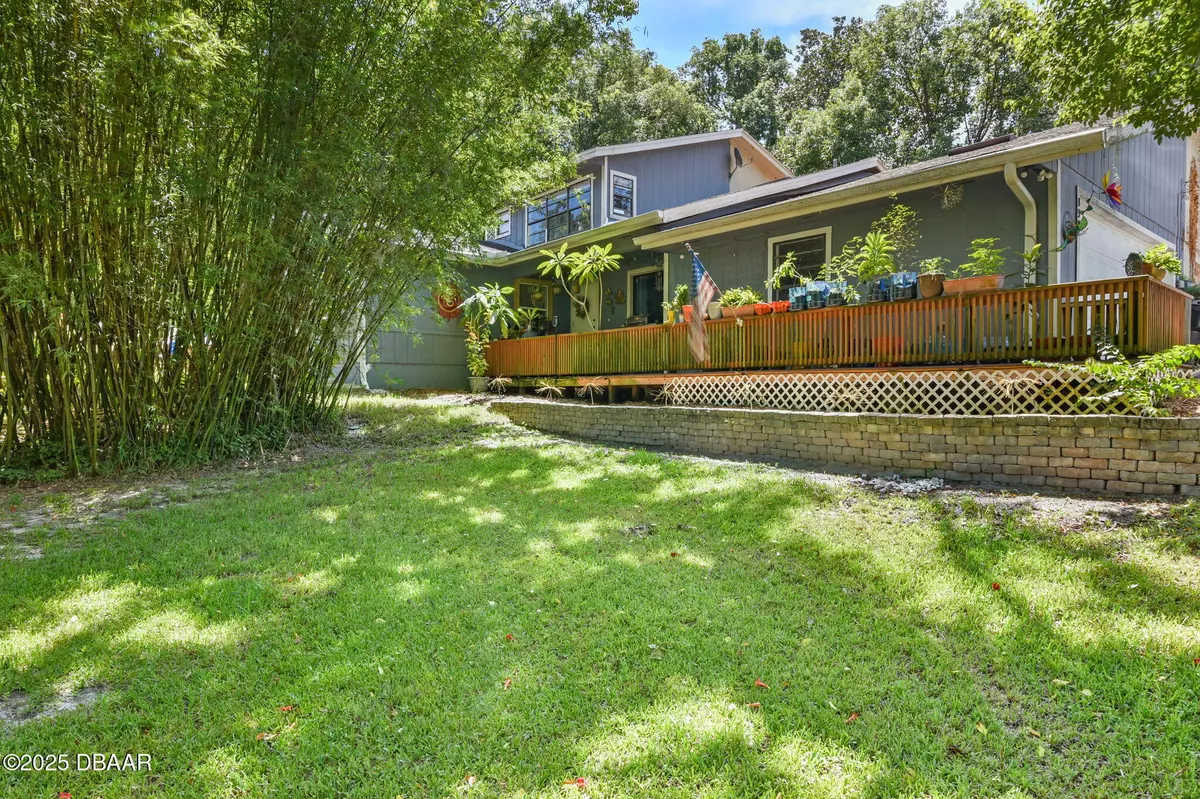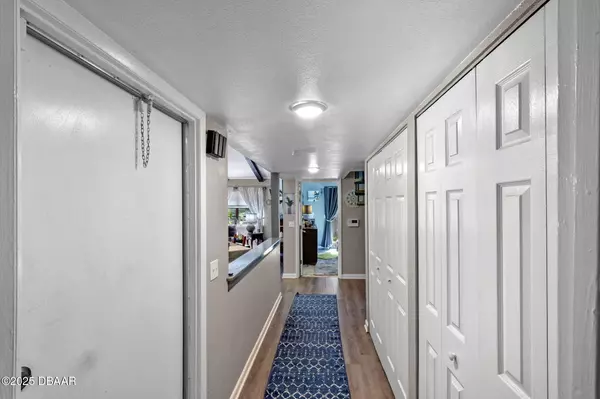3 Beds
2 Baths
1,593 SqFt
3 Beds
2 Baths
1,593 SqFt
Key Details
Property Type Single Family Home
Sub Type Single Family Residence
Listing Status Active
Purchase Type For Sale
Square Footage 1,593 sqft
Price per Sqft $178
Subdivision Not On The List
MLS Listing ID 1216869
Style Half Duplex
Bedrooms 3
Full Baths 2
Year Built 1979
Annual Tax Amount $2,693
Lot Size 9,583 Sqft
Lot Dimensions 0.22
Property Sub-Type Single Family Residence
Source Daytona Beach Area Association of REALTORS®
Property Description
Location
State FL
County Volusia
Community Not On The List
Direction I-4 East to exit 104 to left on May Street to right on N. Carpenter Ave. to right on W. Lansdowne Ave. to home on the right.
Interior
Interior Features Breakfast Nook, Ceiling Fan(s), Eat-in Kitchen, Open Floorplan, Primary Bathroom - Shower No Tub, Primary Downstairs, Vaulted Ceiling(s)
Heating Central
Cooling Central Air
Exterior
Parking Features Additional Parking, Attached, Garage, On Street
Garage Spaces 2.0
Utilities Available Cable Available, Electricity Available, Electricity Connected, Sewer Available, Water Available, Water Connected
Roof Type Shingle
Porch Porch
Total Parking Spaces 2
Garage Yes
Building
Lot Description Cul-De-Sac, Many Trees
Foundation Slab
Water Public
Architectural Style Half Duplex
Structure Type Frame
New Construction No
Others
Senior Community No
Tax ID 8003-33-00-0081
Acceptable Financing Cash, Conventional, FHA, VA Loan
Listing Terms Cash, Conventional, FHA, VA Loan
Find out why customers are choosing LPT Realty to meet their real estate needs








