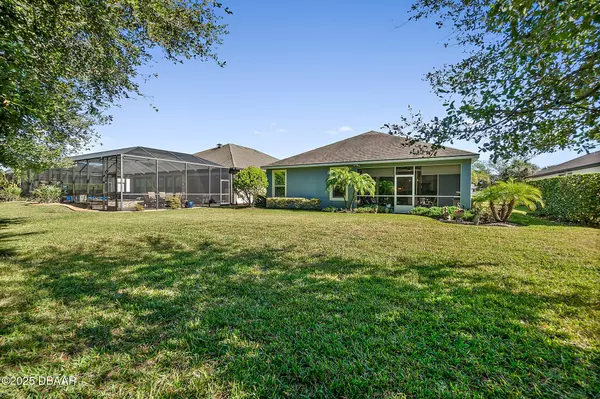3 Beds
2 Baths
2,751 SqFt
3 Beds
2 Baths
2,751 SqFt
Open House
Sun Sep 28, 2:00pm - 4:00pm
Key Details
Property Type Single Family Home
Sub Type Single Family Residence
Listing Status Active
Purchase Type For Sale
Square Footage 2,751 sqft
Price per Sqft $191
MLS Listing ID 1218187
Style Traditional
Bedrooms 3
Full Baths 2
HOA Fees $280/qua
HOA Y/N Yes
Year Built 2016
Annual Tax Amount $6,118
Acres 0.21
Lot Dimensions 60 x 148
Property Sub-Type Single Family Residence
Source Daytona Beach Area Association of REALTORS®
Property Description
Upgrades include all new Engineered Vinyl Plank flooring, custom-made plantation window shutters & blinds, 4 modern ceiling fans, new landscaping, including 3 Roebellenii palms, whole-house water softener/filter system, reverse osmosis water system and alarm system is in-place.
Come and enjoy the Plantation Bay lifestyle with 45-holes of golf, tennis, pickleball, 2 pools, cabana bar, spa, wellness center and a brand new luxurious clubhouse with phenomenal fare. Buy this home and you will receive a very substantial discount on the initiation fees when you join within 30 days of closing! Make an appointment soon, as this home is a winner!
Location
State FL
County Flagler
Area 47 - Plantation Bay, Halifax P, Sugar Mill
Direction 1-95 to Exit 278, L onto Old Dixie Hwy, L into Plantation Bay, R on Bay Dr, L. on Elk River Dr
Region Ormond Beach
City Region Ormond Beach
Rooms
Primary Bedroom Level One
Dining Room true
Interior
Interior Features Ceiling Fan(s), Kitchen Island, Pantry, Primary Bathroom -Tub with Separate Shower, Split Bedrooms, Vaulted Ceiling(s), Walk-In Closet(s)
Heating Central, Heat Pump
Cooling Central Air, Electric
Flooring Tile, Vinyl
Appliance Washer, Refrigerator, Microwave, Electric Water Heater, Electric Range, Electric Oven, Dryer, Disposal, Dishwasher
Heat Source Central, Heat Pump
Laundry Electric Dryer Hookup, In Unit
Exterior
Parking Features Garage
Garage Spaces 2.0
Utilities Available Electricity Connected, Sewer Connected, Water Connected
Amenities Available Clubhouse, Fitness Center, Golf Course, Pickleball, Playground, Pool, Tennis Court(s)
View Y/N Yes
View Trees/Woods
Roof Type Shingle
Porch Covered, Rear Porch, Screened
Road Frontage Private Road
Total Parking Spaces 2
Garage Yes
Building
Faces East
Story 1
Foundation Block, Slab
Sewer Public Sewer
Water Public
Architectural Style Traditional
Structure Type Block,Stucco
New Construction No
Others
Pets Allowed Cats OK, Dogs OK
HOA Fee Include 280.0
Tax ID 03-13-31-5120-2AF05-0310
Acceptable Financing Cash, Conventional, FHA, VA Loan
Listing Terms Cash, Conventional, FHA, VA Loan
Special Listing Condition Standard
Pets Allowed Cats OK, Dogs OK

Find out why customers are choosing LPT Realty to meet their real estate needs








