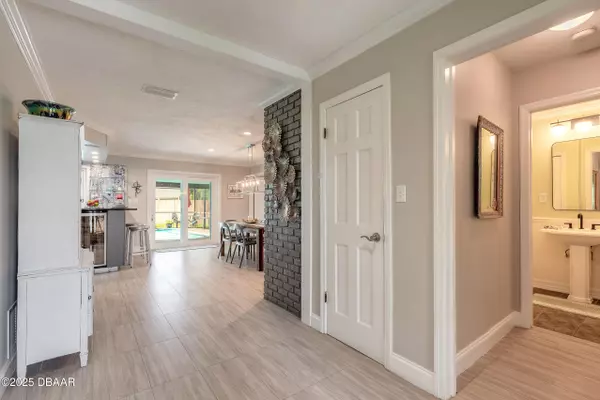3 Beds
3 Baths
2,300 SqFt
3 Beds
3 Baths
2,300 SqFt
Open House
Sat Oct 04, 1:00pm - 3:00pm
Key Details
Property Type Single Family Home
Sub Type Single Family Residence
Listing Status Active
Purchase Type For Sale
Square Footage 2,300 sqft
Price per Sqft $224
MLS Listing ID 1218414
Style Ranch
Bedrooms 3
Full Baths 2
Half Baths 1
HOA Y/N No
Year Built 1972
Annual Tax Amount $4,708
Acres 0.38
Lot Dimensions irregular
Property Sub-Type Single Family Residence
Source Daytona Beach Area Association of REALTORS®
Property Description
Nestled in a top-rated school district, this beautifully updated 1,700 sq ft home offers 3
bedrooms, 2.5 baths, and a spacious 2-car garage. Enjoy ceramic tile throughout, granite-countertops in the kitchen with wine fridge, and dining room views of the screened-in pool. Dual ensuite bedrooms open to the enclosed lanai, while the 3rd bedroom overlooks the backyard oasis.
Step outside to your private retreat-22,000-gallon pool, Zen and tropical gardens, shaded deck, firepit, and grilling area-all on nearly ½ acre at the end of a quiet cul-de-sac.
Recent upgrades include new roof, windows, doors, air handler, pool pump, pool filter, and attic insulation. Short stroll to parks, shopping, and just 50 minutes to the beach. No HOA!
This is the home that has it all-Schedule your private tour today!
Location
State FL
County Seminole
Area 99 - Other
Direction 436 to South on Maitland Avenue, left onto Highland, Right onto Ipswich to end of cul-de-sac.
Region Altamonte Springs
City Region Altamonte Springs
Rooms
Other Rooms Shed(s)
Primary Bedroom Level One
Dining Room true
Interior
Interior Features Breakfast Bar, Ceiling Fan(s), Entrance Foyer, His and Hers Closets, Pantry, Primary Bathroom - Shower No Tub, Primary Bathroom -Tub with Separate Shower, Primary Downstairs, Smart Thermostat, Split Bedrooms
Heating Central, Electric
Cooling Central Air, Electric
Flooring Tile
Appliance Wine Cooler, Refrigerator, Microwave, Electric Water Heater, Electric Range, Disposal
Heat Source Central, Electric
Laundry Electric Dryer Hookup, In Garage, Washer Hookup
Exterior
Exterior Feature Fire Pit
Parking Features Attached, Garage, Garage Door Opener
Garage Spaces 2.0
Fence Back Yard, Fenced, Wood
Pool In Ground, Pool Sweep, Screen Enclosure
Utilities Available Cable Available, Electricity Connected, Sewer Connected, Water Connected
View Y/N No
Roof Type Shingle
Porch Deck, Front Porch, Patio, Porch, Rear Porch, Screened
Road Frontage City Street
Total Parking Spaces 2
Garage Yes
Building
Lot Description Cul-De-Sac, Irregular Lot, Sprinklers In Front, Sprinklers In Rear
Faces Northeast
Story 1
Foundation Slab
Sewer Public Sewer
Water Public
Architectural Style Ranch
Structure Type Block,Brick
New Construction No
Others
Pets Allowed Cats OK, Dogs OK, Yes
Tax ID 13-21-29-510-0000-0280
Ownership Reta M & Stacy E Mulich
Security Features Smoke Detector(s)
Acceptable Financing Cash, Conventional, FHA
Listing Terms Cash, Conventional, FHA
Special Listing Condition Standard
Pets Allowed Cats OK, Dogs OK, Yes

Find out why customers are choosing LPT Realty to meet their real estate needs








